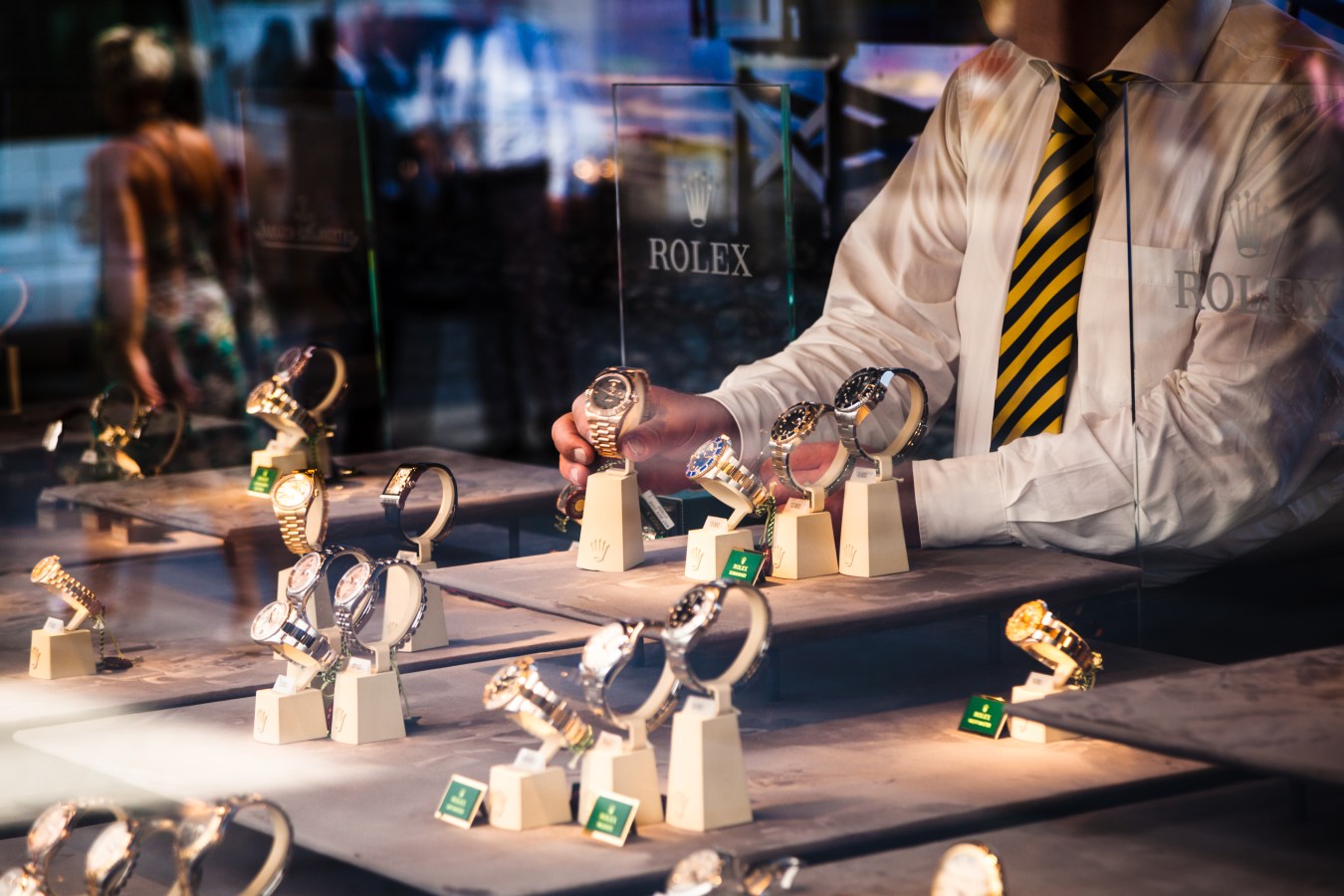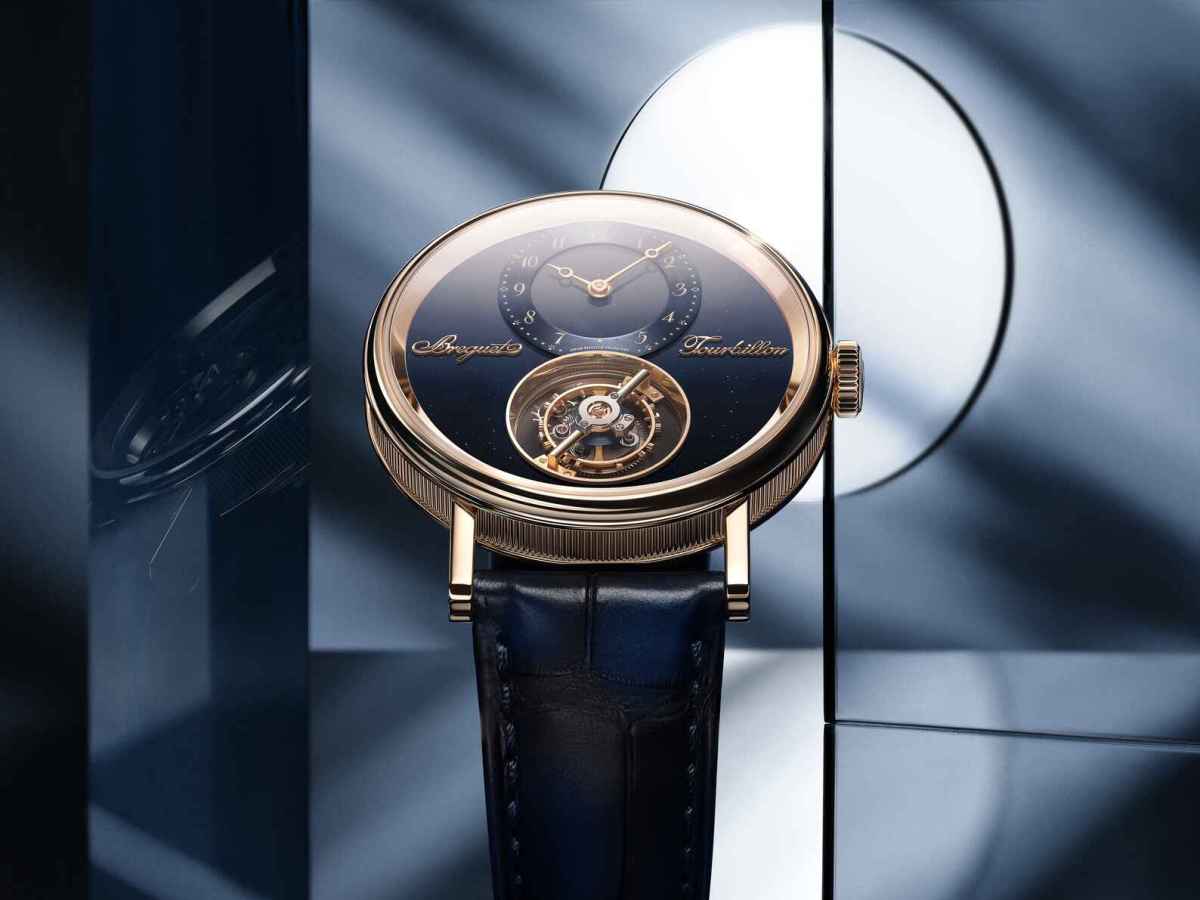Want to live like a member of the Roy family? As Succession’s Season 4 continues, viewers get an even deeper glimpse into the lives of the ultra-wealthy Roy family, including their homes. While it was only on screen for a few seconds, the Manhattan penthouse of Kendall Roy at the start of Episode 4 showcased his glamorous living quarters.

The new Waystar Royco CEO’s fictional home is on the market IRL for a cool $43 million (US$29 million).
The triplex Manhattan penthouse is located in the swanky Upper East Side residential tower 180 East 88th Street, designed by Joe McMillan’s DDG. The 5,508-square-foot unit has five bedrooms, four bathrooms, and two half-bathrooms.
The modern penthouse has high ceilings reaching up to 28 feet, floor-to-ceiling windows encircling each room, and a sculptural spiral staircase that connects the levels.
Views stretch far across Manhattan, overlooking Central Park and the city skyline.
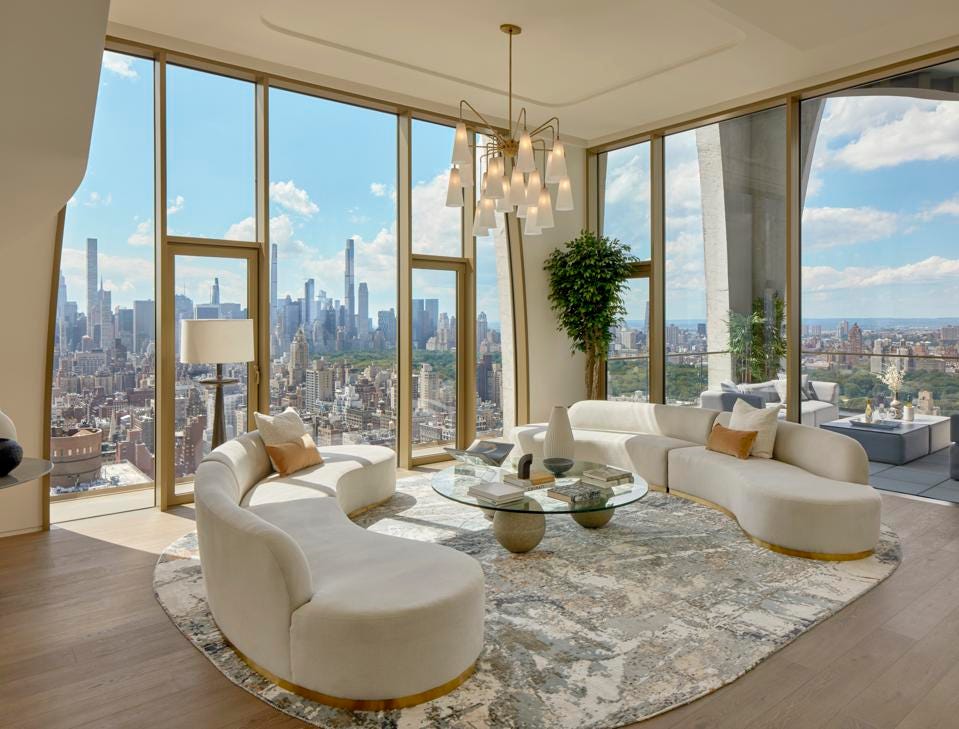

This home is truly fit for a billionaire. The penthouse’s main and lowest level features an airy living room, dining room, and a kitchen outfitted by Molteni and C Dada with Statuario marble countertops and Gaggenau appliances. This floor also has a den that could be used as a studio, personal office, extra bedroom, or library. The second floor houses the bedrooms, including the spacious primary suite with a gas fireplace, loggia terrace overlooking Central Park, a dressing room, and a spa-like bathroom. The bathroom has travertine slabs, mosaic-accented walls and flooring, oak cabinetry, honed Bianco Grigio marble countertops, a rain shower, and cove lighting. The light herringbone floors throughout the home give it a bright, upscale feel.
The other bedrooms share a loggia terrace that overlooks the eastern cityscape and bridges. The third floor is where you can find the sprawling rooftop terrace, spanning 2,100 square feet, with panoramic city views and an extra powder room for guests. The terrace hovers 467 feet over the city and is divided into two areas. For added convenience, an elevator services all three floors.
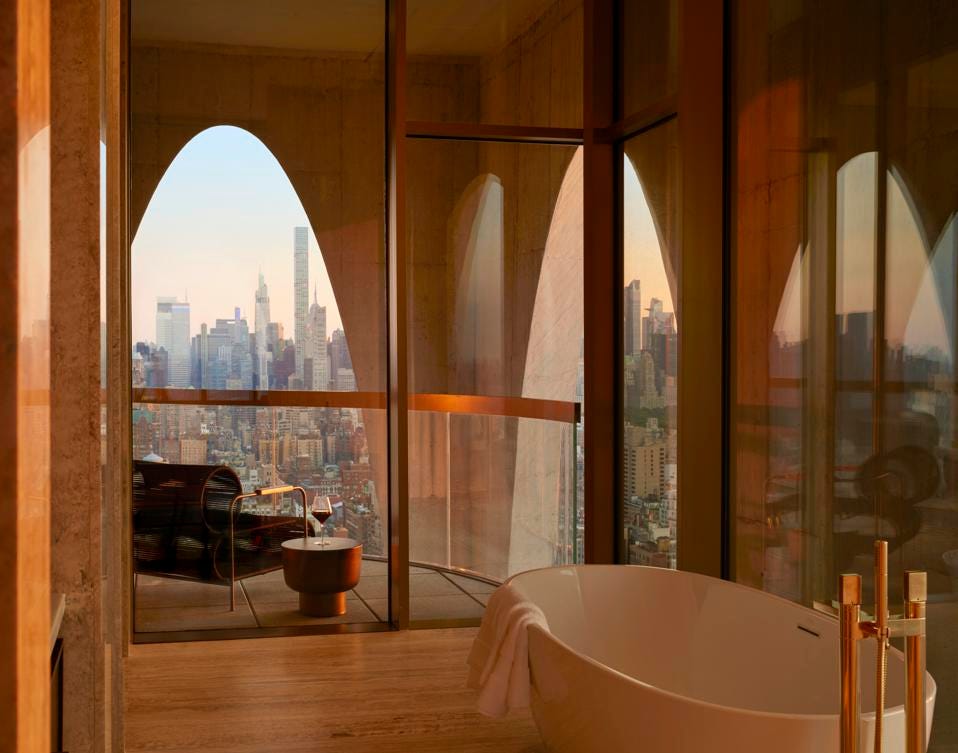
The building has just 47 condo residences, and there’s a 24-hour doorman, concierge services, and a whopping eight floors of amenities, like a fitness studio, double-height basketball court, soccer pitch, playroom, game room, residents’ lounge with a catering kitchen, wine storage, and bike storage.
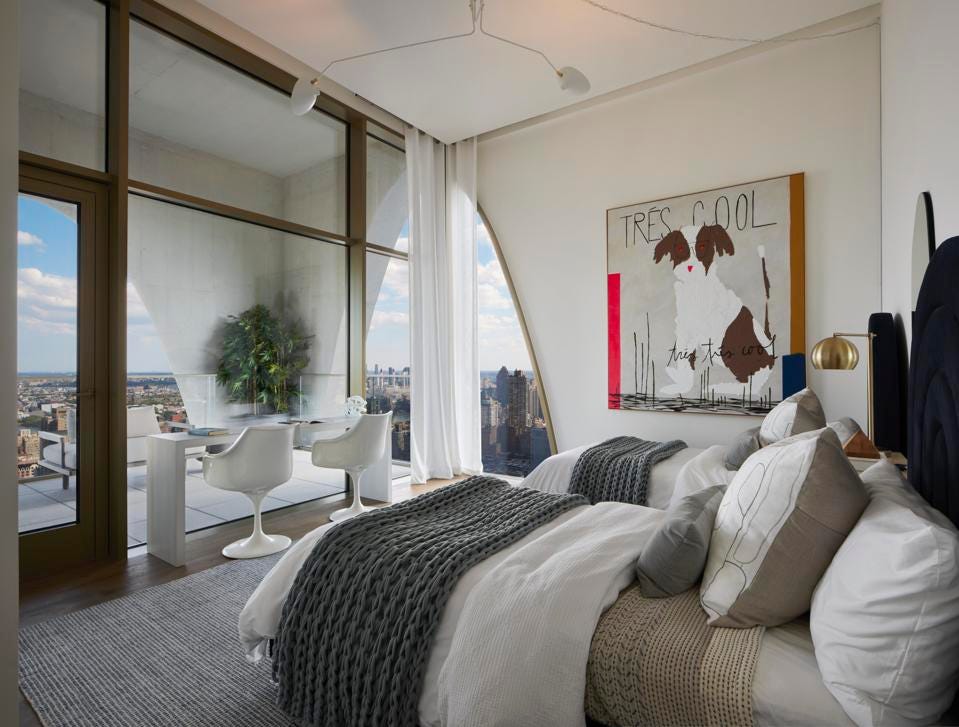
This tower is the highest residential tower north of 72nd Street on the city’s Upper East Side, making this the highest unit in this area as well. Just steps from the tower’s Carnegie Hill location is fabulous shopping and dining, though the area benefits from a safe and quiet residential location between Lexington and 3rd Avenue.
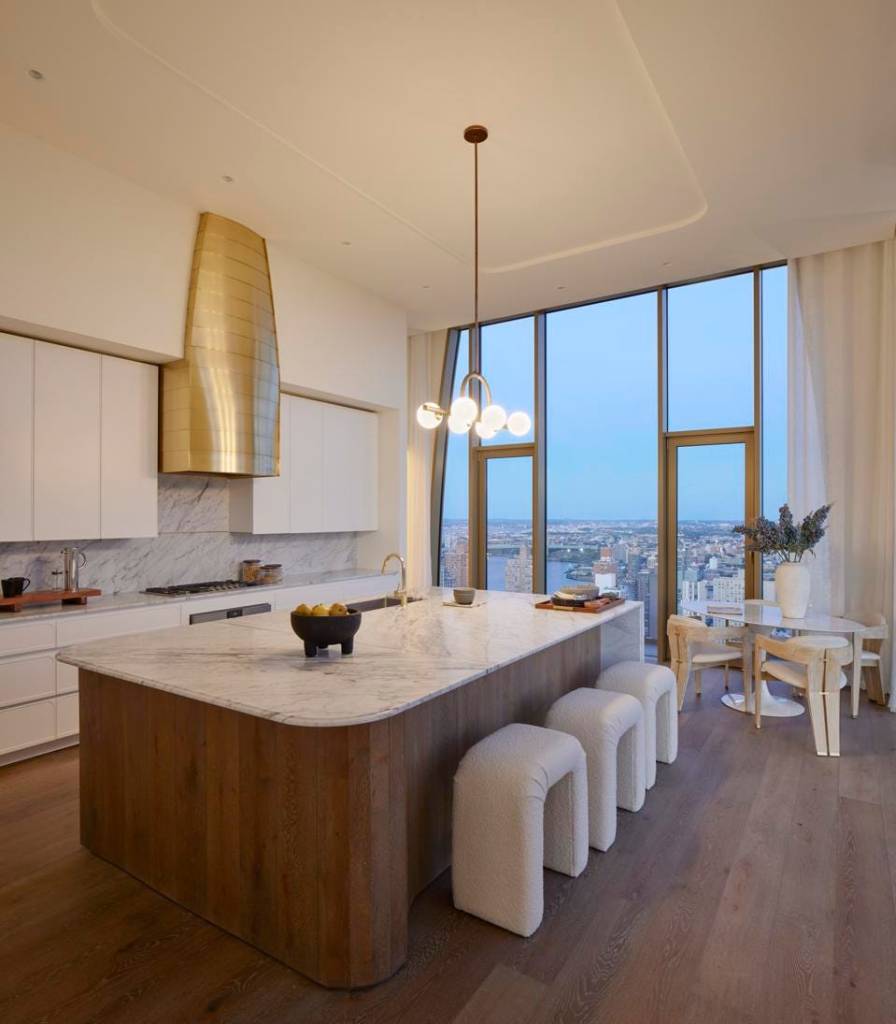
This isn’t the first time that Succession has depicted swoon-worthy real estate. Last season, the family traveled to Italy for the late Logan Roy’s ex-wife Caroline Collingwood’s wedding. There, the HBO show showcased two spectacular Italian villas, Cetinale and Villa La Cassinella. In addition to the many Hamptons and New York City properties already shown on the show, it’s likely that real estate lovers are in for a treat for the rest of this final season.
Forbes Australia issue no.4 is out now. Tap here to secure your copy or become a member here.
Look back on the week that was with hand-picked articles from Australia and around the world. Sign up to the Forbes Australia newsletter here.
